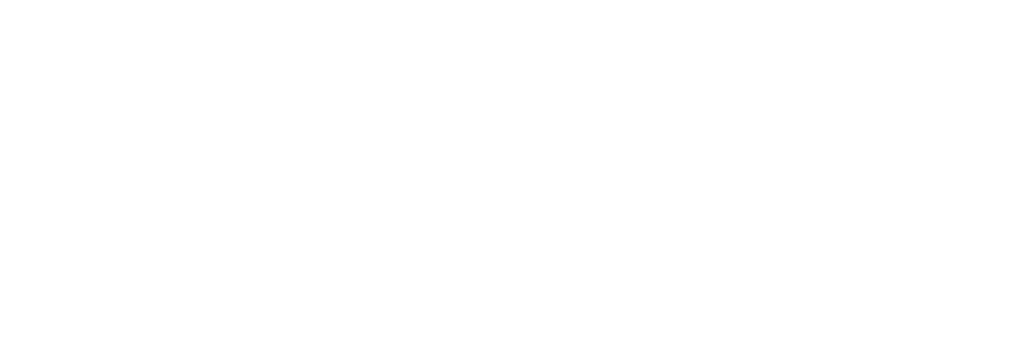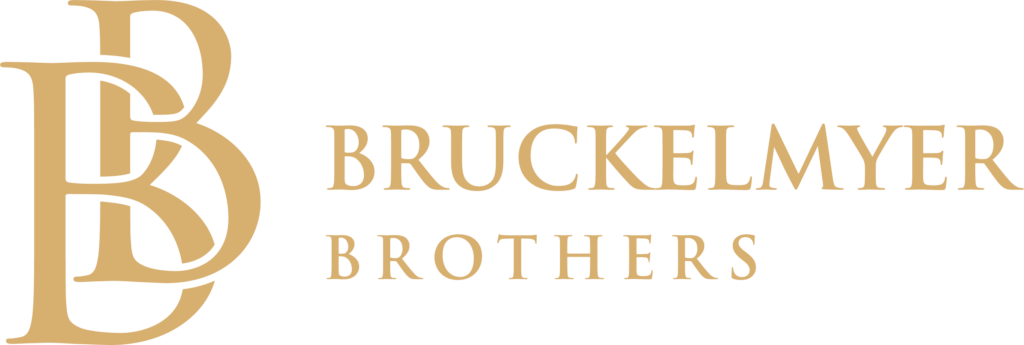Home Design, Redefined
As the Northland's premier home builder, Bruckelmyer Brothers will help you develop a comprehensive vision to maximize your property's potential.
Designing a new home can be an overwhelming process. But it doesn't have to be.
Bruckelmyer Brothers | Design Discovery Process
Transforming raw land into your new oasis is exciting and full of potential – but it takes vision, inspiration, and experience to navigate the almost infinite number of forks in the road that lie between you and the finish line.
At Bruckelmyer Brothers, we’ve developed a design discovery process to help you chart the course.
Whether you end up building with us or not, you’ll have the Twin Ports’ most experienced home builder at your side as you make the crucial decisions that will determine the future of your property – all at an approachable price point.
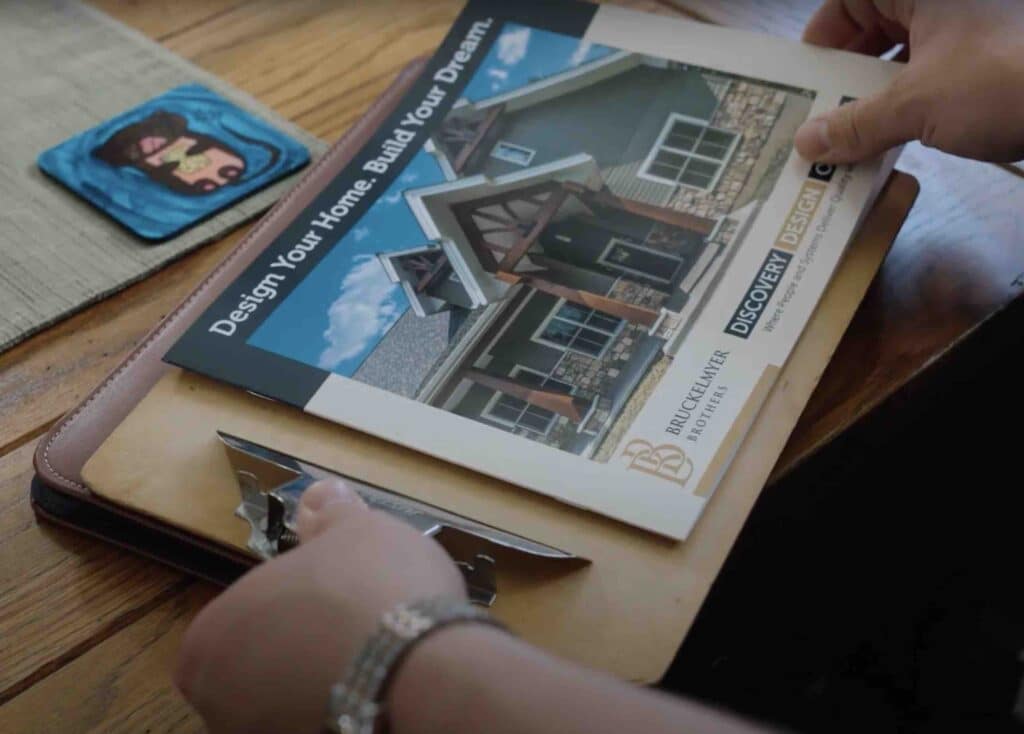
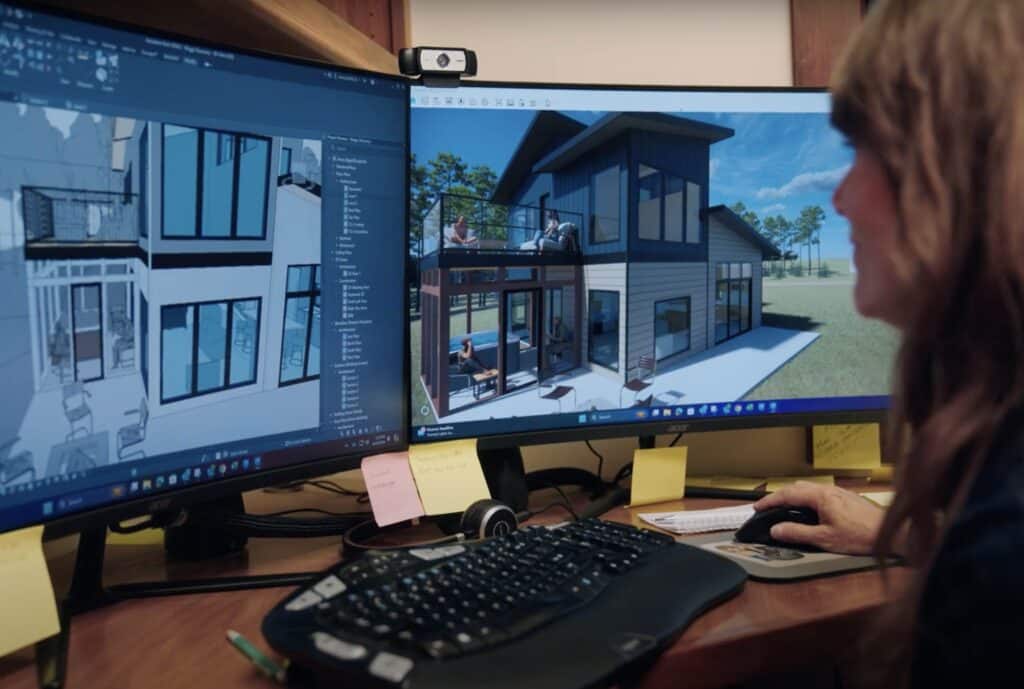
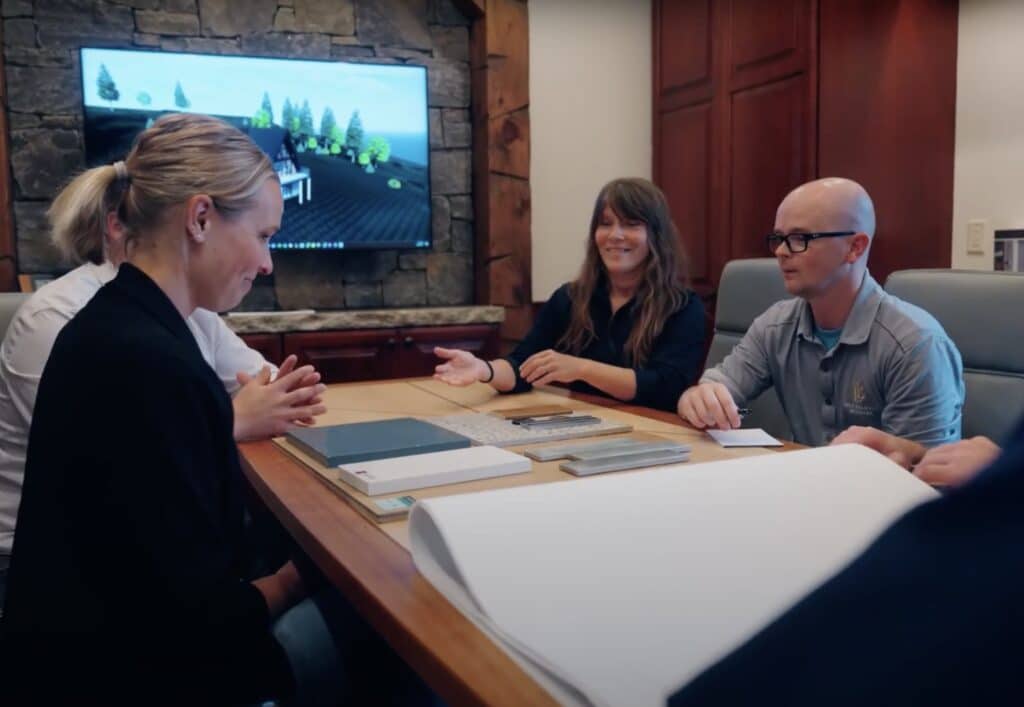
Our Discovery Process Includes
Discovery Agreement
War Room
Everyone Informed
Client Discovery
Meeting
Team Goes To Work
Providing a Target
Budget
Client Final
Discovery Meeting
Design Discovery Deliverables
When you finish the Design Discovery process, you'll enter the next phase of your journey armed with what you need to be successful, including tangible plans that encompass all the major phases of the building process.
Site Plan
Uncover the optimal location, position, and structural components for your new home.
Base Floor Plan
Designed floor plans tailored to your style of living and land
Elevations
Exterior & Interior views of your structure
Mood Board
See the colors and finishes that will make up the interior
Interior Graphics
See preliminary selections such as fireplaces, cabinets, plumbing & electrical fixture inspiration
The discovery phase is actually the first step in our full design process. But there’s a lot that goes into choosing a home builder, too, and you’ll take all these deliverables with you so that whoever you select knows exactly where you want to go.
Build with
confidence
Enjoy the
process
Discover hidden
opportunity
Peace of Mind by Design
“We feel so much better having gone through the Design process with Bruckelmyer. We thought we had it all figured out, but they uncovered so many important things we hadn’t even considered. Highly recommend!”
Ready to uncover your property's potential? Let's get to work.
DISCOVER UNKNOWNS OPPORTUNITIES YOUR VISION
A Streamlined Process Tailored to You
From months to weeks, our process simplifies and speeds up your home design journey. Here is how our discovery development phase breaks down.
Step 1: Discovery Meeting
We begin by understanding your vision and agreeing on the scope. This encapsulates basic site plans & locations factors. Preparing for code setbacks and requirements, floor plan design, window and doors, target budget. In this meeting we gather the full scope at a high level before going deeper.
Step 2: War Room – Everyone Informed
This part of our Design Development, begins to dig deeper into
Step 3: Client Discovery Meetings
We meet with you to go through all the factors and details.
Step 4: Team Goes To Work
We get to work on our side to prepare everything for you.
Project Lead Builds Concept Scope
We work on our end to bring together a full package of site plans, base floor plans, views, a mood board, interior graphics, and a detailed scope of work within a target budget.
