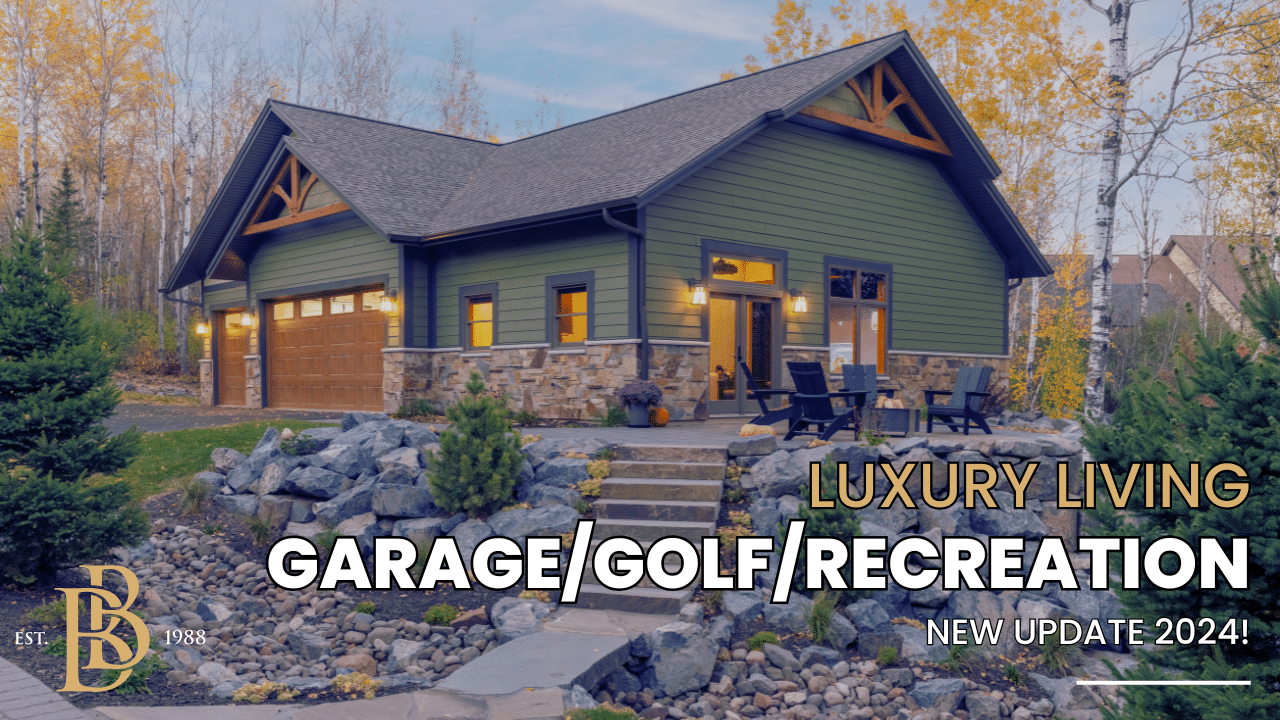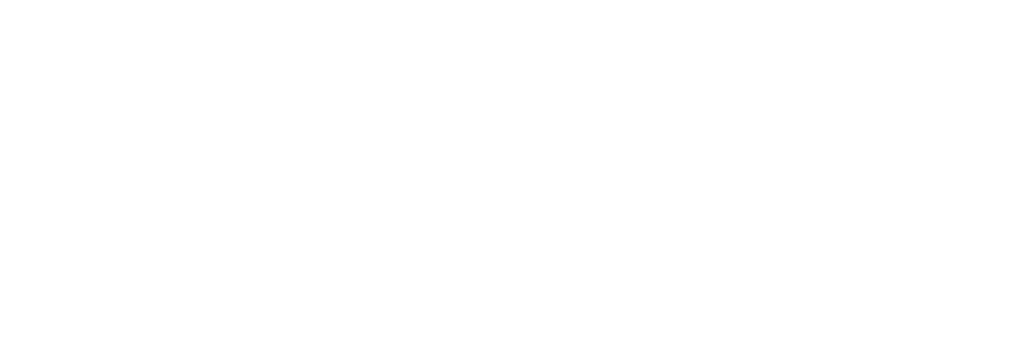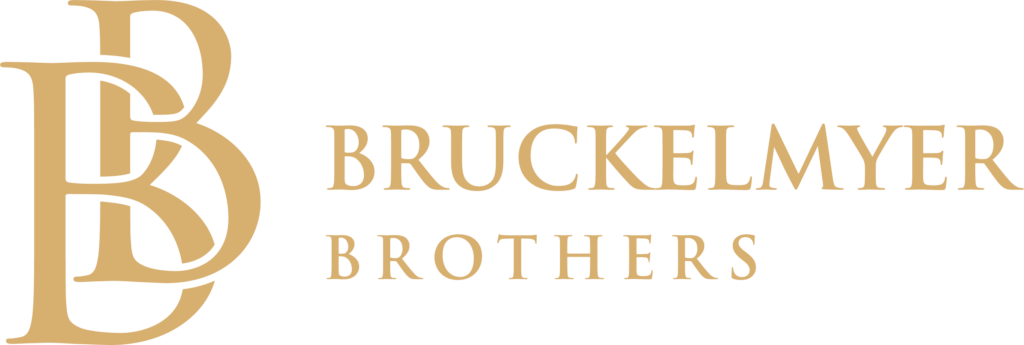Build
Design-Build projects are becoming the construction project delivery method of the future
They can be completed 102% quicker than those done with the “Design-Bid-Build” (DBB) method and 61% quicker than the “Construction Manager at Risk” method.
You deserve access to the convenience and style of modern materials, without sacrificing the character that makes your home uniquely special.
The Bruckelmyer Brothers design team will work with you in our studio to envision what’s possible for your new kitchen, bathroom, deck, garage, or addition. Plus our custom cabinetry shop is equipped with advanced millworking technology so that we can match and restore even the most intricate architectural details of your beloved home.
Build
Phase 1
All of our clients go through a thorough process we call “discovery, design, and options” with one of our knowledgeable sales associates. After our client decides to move forward with the Bruckelmyer Brothers, we set them up with login information for our client portal and work with our dedicated and creative design team and assigned project manager.
Following a thorough meeting with the design team and project manager, we’ll schedule an as-built concept meeting after we’ve put a thorough plan together for you. After this meeting, our design team will make any necessary revisions for the next concept meeting. In this final meeting, you’ll be able to view your future home via an immersive Virtual Reality experience! Following your approval, we move into phase two!
Phase 2
In phase two, our team works to put together a bid drawing, permit drawing, finish schedule, and final cost drawing for you. We then create and go over line-by-line the scope of work. In this phase we will also need to make the necessary selections with our experienced interior designer.
At the end of phase two, we will be able to schedule and implement construction and you’ll have a thorough pre-construction meeting with your project manager!
Phase 3
Phase three is where the fun really happens and the project begins on-site! We instill daily quality inspections done by the project manager in order to ensure that the construction team remains on schedule and the project is being done according to your specifications.
Once construction is near completion, we’ll take you through a pre-final walk-through to ensure everything is up to your standard. At the final walk-through we’ll have a thorough closeout meeting with you before we hand over the keys to your dream home!
Hear Why Clients Trust Bruckelmyer Brothers to Bring Their Dreams to Life.


